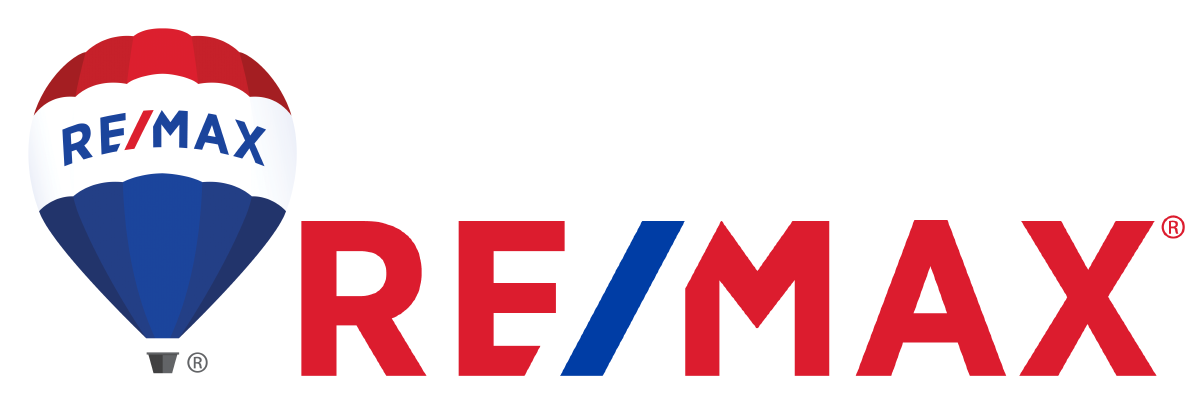2825 Av. du Cosmodôme #1301
$819,900
Laval (Chomedey) H7T0N3
Apartment | MLS: 14373393
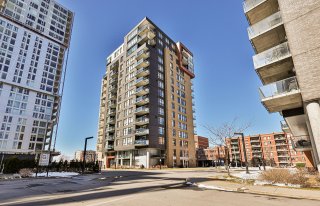 Frontage
Frontage 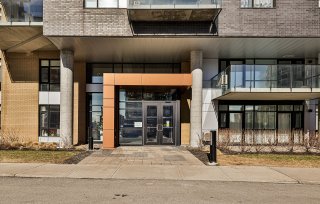 Hallway
Hallway 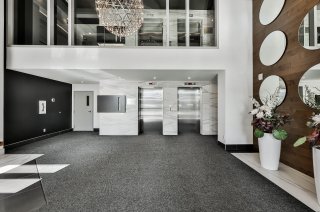 Hallway
Hallway 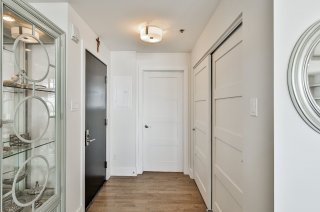 Hallway
Hallway 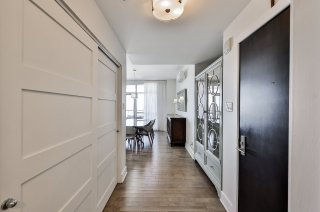 Dining room
Dining room 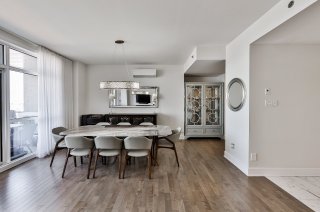 Dining room
Dining room 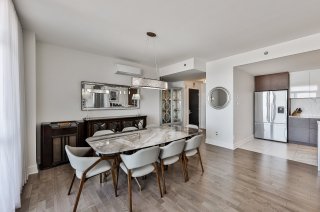 Dining room
Dining room 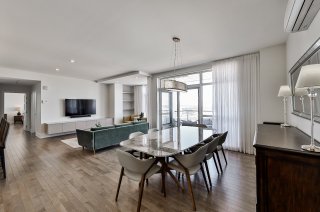 Dining room
Dining room 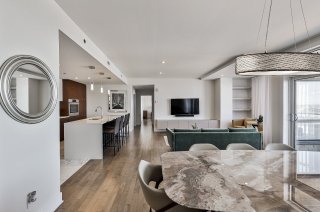 Living room
Living room 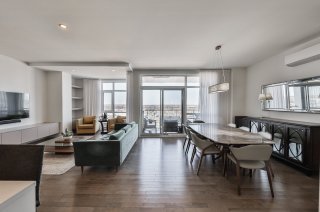 Living room
Living room 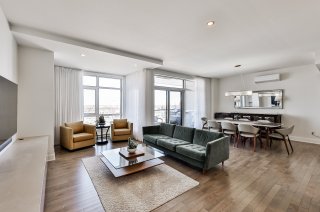 Living room
Living room 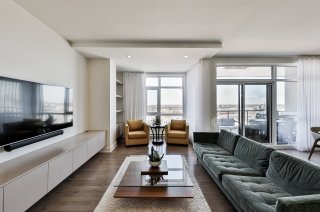 Living room
Living room 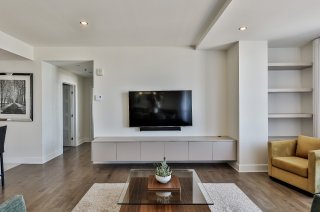 Living room
Living room 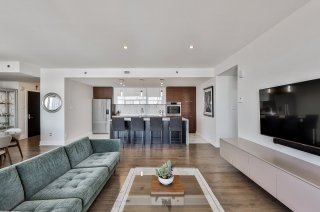 Kitchen
Kitchen 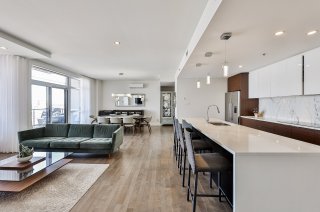 Kitchen
Kitchen 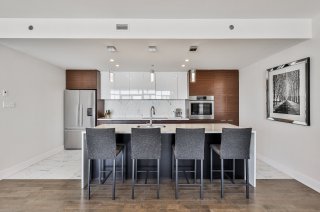 Kitchen
Kitchen 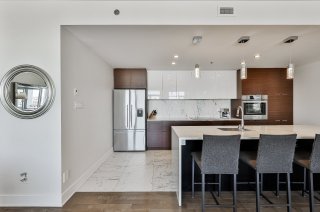 Kitchen
Kitchen 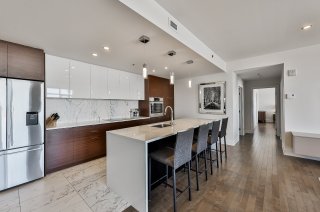 Kitchen
Kitchen 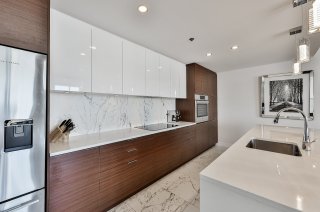 Kitchen
Kitchen 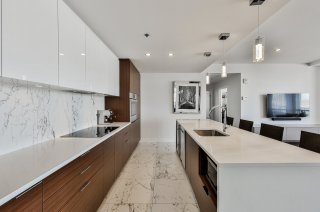 Kitchen
Kitchen 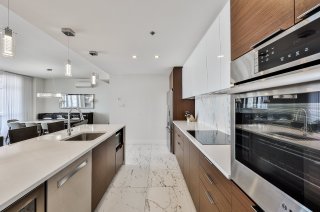 Kitchen
Kitchen 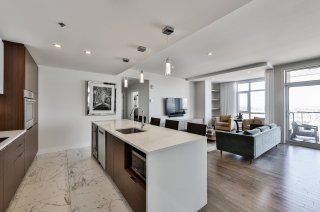 Kitchen
Kitchen 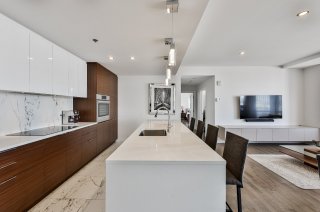 Corridor
Corridor 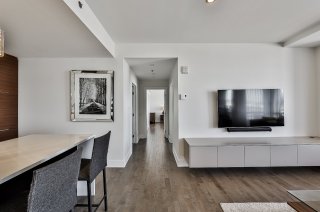 Bathroom
Bathroom 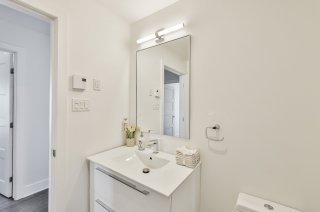 Bathroom
Bathroom 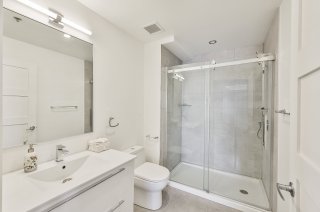 Primary bedroom
Primary bedroom 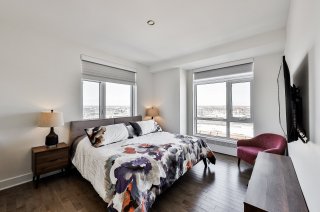 Primary bedroom
Primary bedroom 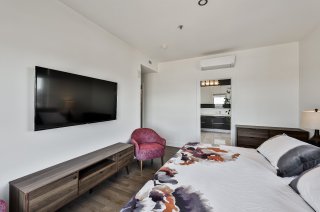 Walk-in closet
Walk-in closet 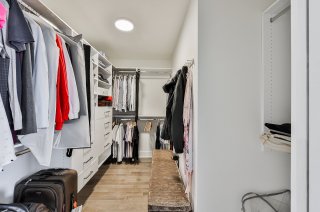 Ensuite bathroom
Ensuite bathroom 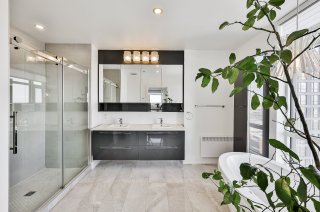 Ensuite bathroom
Ensuite bathroom 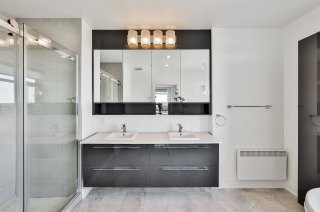 Ensuite bathroom
Ensuite bathroom 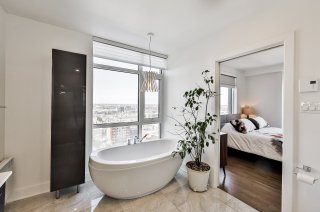 Ensuite bathroom
Ensuite bathroom 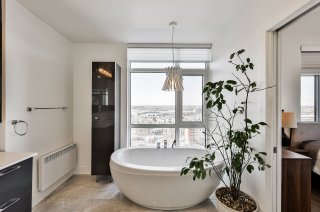 Ensuite bathroom
Ensuite bathroom 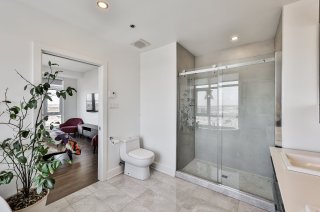 Ensuite bathroom
Ensuite bathroom 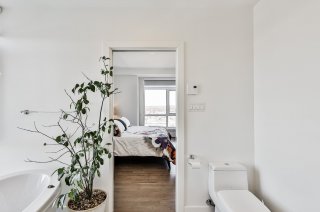 Bedroom
Bedroom 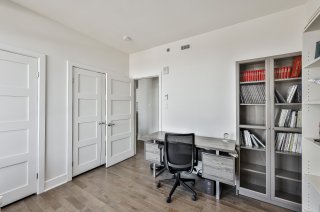 Bedroom
Bedroom 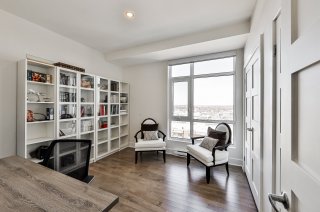 Bedroom
Bedroom 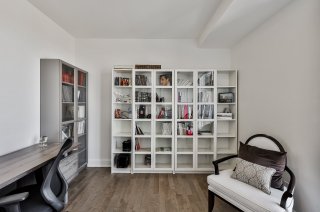 Hallway
Hallway 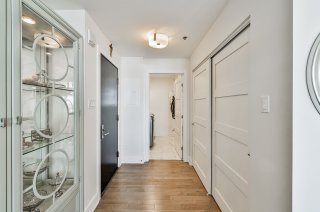 Laundry room
Laundry room 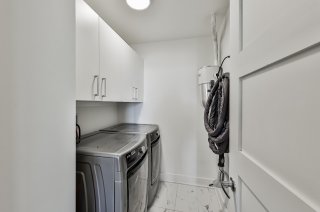 Balcony
Balcony 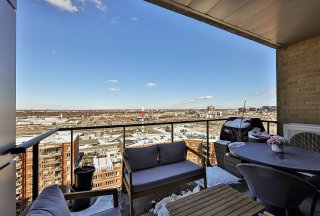 Balcony
Balcony 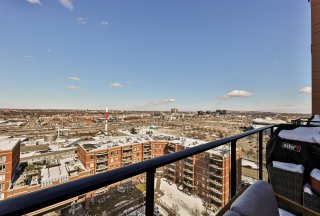 Balcony
Balcony 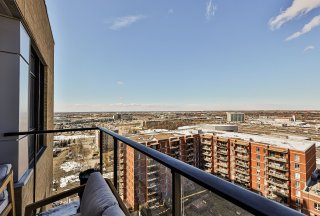 Exercise room
Exercise room 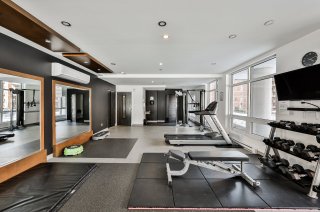 Exercise room
Exercise room 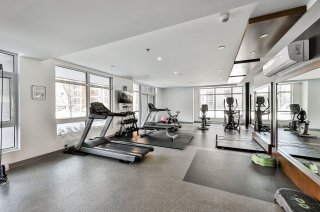 Storage
Storage 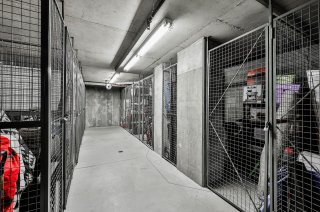 Garage
Garage 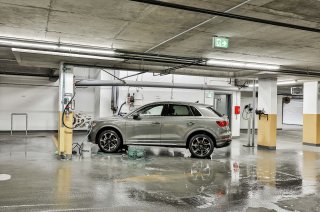 Parking
Parking 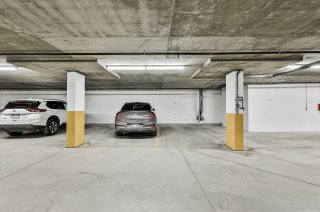
Description
Location
Room Details
| Room | Dimensions | Level | Flooring |
|---|---|---|---|
| Hallway | 9.8 x 7.3 P | AU | Wood |
| Living room | 15.7 x 12.3 P | AU | Wood |
| Dining room | 13.0 x 11.0 P | AU | Wood |
| Kitchen | 17.4 x 9.0 P | AU | Ceramic tiles |
| Primary bedroom | 14.9 x 11.5 P | AU | Wood |
| Bathroom | 13.0 x 9.4 P | AU | Ceramic tiles |
| Bedroom | 11.0 x 11.0 P | AU | Wood |
| Bathroom | 9.1 x 6.0 P | AU | Ceramic tiles |
| Laundry room | 7.6 x 5.10 P | AU | Ceramic tiles |
Characteristics
| Bathroom / Washroom | Adjoining to primary bedroom, Seperate shower |
|---|---|
| Proximity | Cegep, Daycare centre, Elementary school, High school, Highway, Park - green area, Public transport |
| Equipment available | Central vacuum cleaner system installation, Electric garage door, Private balcony, Ventilation system, Wall-mounted air conditioning |
| View | City, Panoramic |
| Distinctive features | Corner unit |
| Restrictions/Permissions | Dogs allowed, Pets allowed with conditions |
| Heating system | Electric baseboard units |
| Heating energy | Electricity |
| Easy access | Elevator |
| Available services | Exercise room, Indoor storage space |
| Mobility impared accessible | Exterior access ramp, Lift |
| Garage | Fitted, Heated |
| Parking | Garage |
| Sewage system | Municipal sewer |
| Water supply | Municipality |
| Zoning | Residential |
This property is presented in collaboration with RE/MAX 2001 INC.

