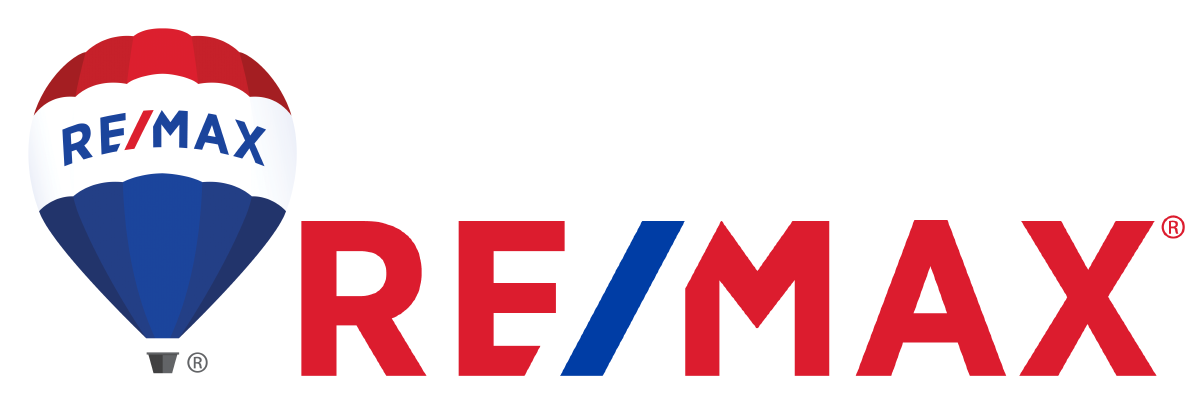4470 Rue de Lombardie #2
$674,900
Brossard J4Y0H9
Apartment | MLS: 19038340
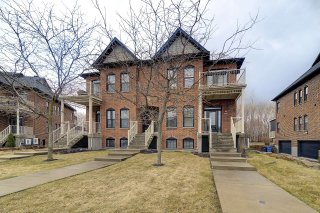 Frontage
Frontage 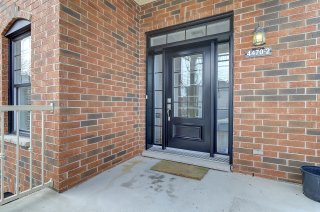 Hallway
Hallway 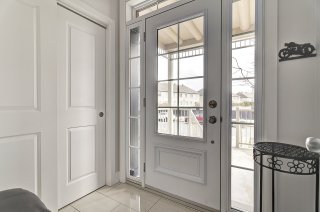 Living room
Living room 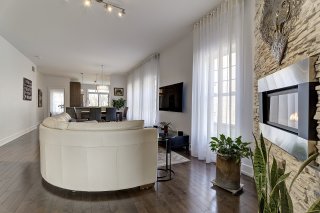 Living room
Living room 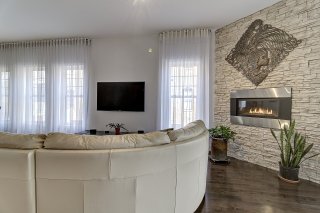 Living room
Living room 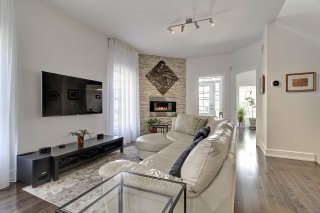 Living room
Living room 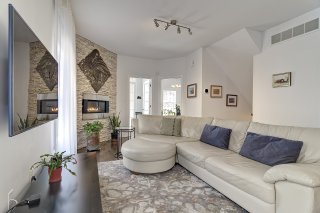 Dining room
Dining room 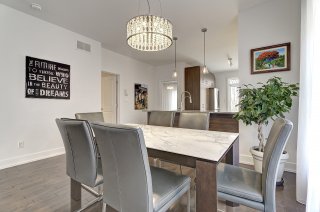 Dining room
Dining room 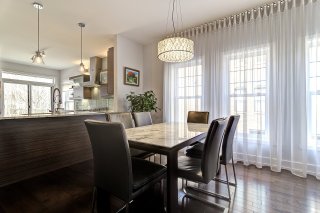 Dining room
Dining room 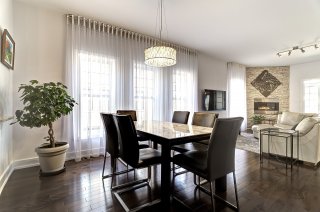 Kitchen
Kitchen 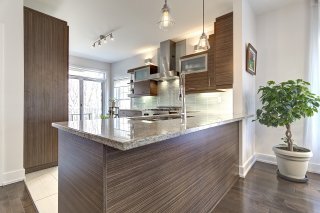 Kitchen
Kitchen 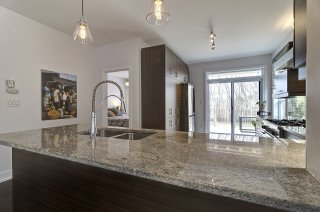 Kitchen
Kitchen 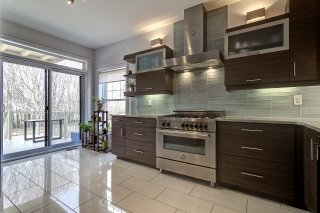 Kitchen
Kitchen 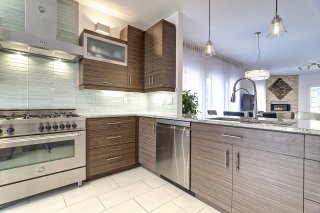 Kitchen
Kitchen 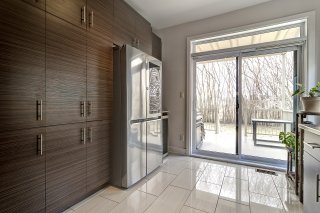 Kitchen
Kitchen 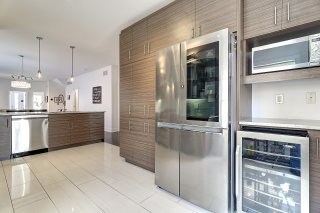 Kitchen
Kitchen 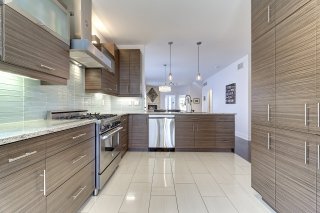 Balcony
Balcony 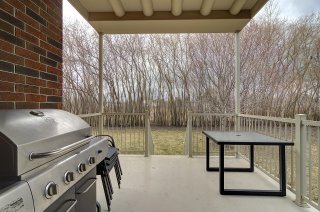 Primary bedroom
Primary bedroom 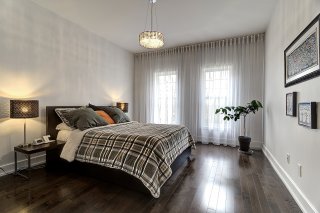 Primary bedroom
Primary bedroom 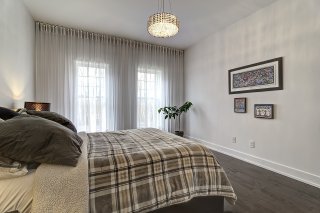 Primary bedroom
Primary bedroom 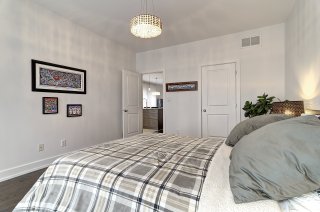 Bathroom
Bathroom 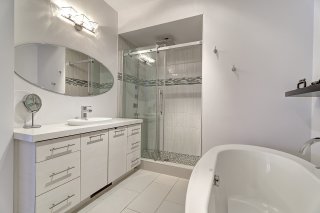 Bathroom
Bathroom 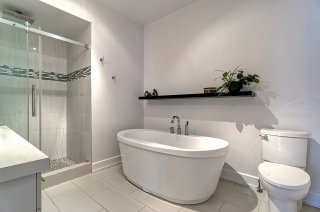 Washroom
Washroom 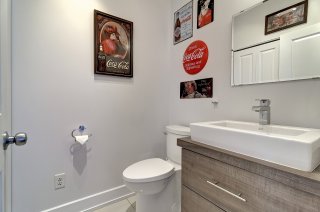 Bedroom
Bedroom 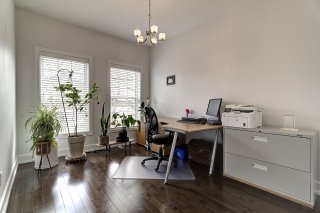 Bedroom
Bedroom 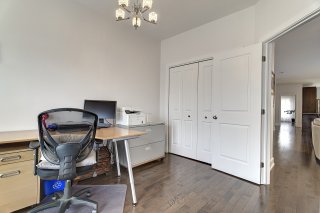 Staircase
Staircase 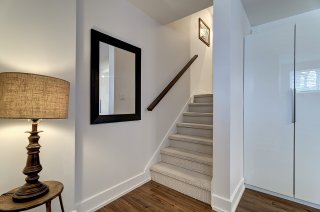 Basement
Basement 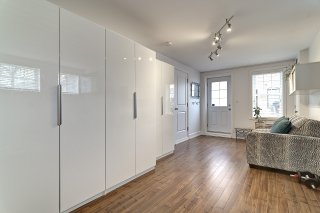 Basement
Basement 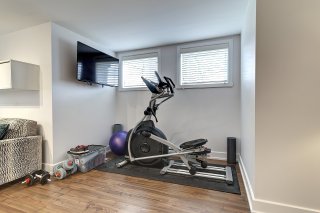 Basement
Basement 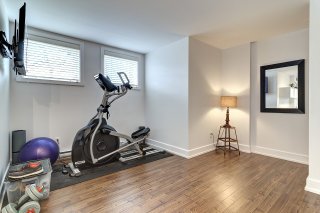 Exterior entrance
Exterior entrance 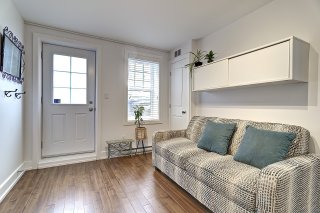 Basement
Basement 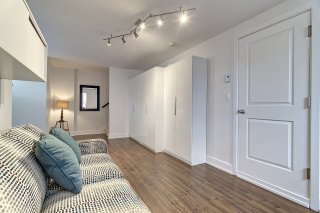 Basement
Basement 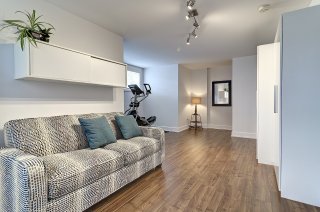 Garage
Garage 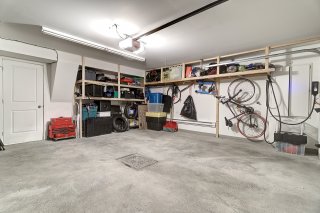 Garage
Garage 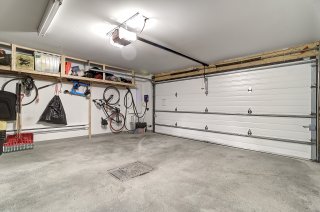 Exterior entrance
Exterior entrance 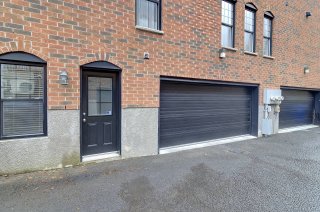 Frontage
Frontage 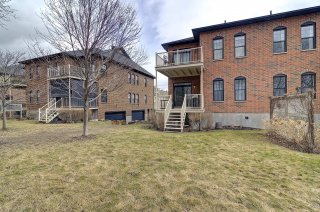 Exterior
Exterior 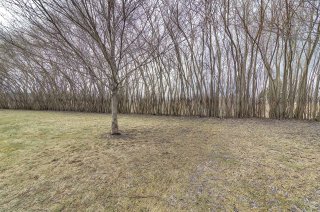
Description
Are you dreaming of a modern and spacious condo in a sought-after area of Brossard, just minutes from Quartier DIX30 and the REM? This stunning 1,157sqft condo, spread over 2 levels, will perfectly meet your expectations. Enjoy an open-concept living space with 9-foot ceilings, two bright bedrooms, and a fully finished basement converted into a family room with a separate entrance. The direct access to the double garage from inside adds extra comfort. A gas fireplace enhances the ambiance, bringing warmth and coziness. Additionally, a private rear balcony with a gas BBQ allows you to enjoy the beautiful days in complete privacy. Must see!
***CONDO***
*2-storey condo - corner unit
*Ground floor -- 9' ceilings
*Flooded with natural light thanks to numerous windows
*Open plan: living room, dining room and kitchen
*Refined kitchen with granite countertop, including
breakfast area, and gas stove.
*Bathroom with ceramic shower and freestanding tub.
*Double garage with electric car charging station and
electric door opener.
*Private rear balcony overlooking the land, with no rear
neighbors.
*New 2022 gas water heater
*New central heat pump 2024 with smart thermostat
***CONDOMINIUM***
*4 units
*Self-management
*Self-insurance and contingency funds available
*Domestic pet allowed
*Gas BBQ allowed
***LOCATION***
*Sought-after area
*5 min from Quartier Dix30 (great restaurants, SAQ, grocery
stores and much more!)
*Several parks in the neighborhood, Parc Louisbourg nearby
*Charles-Bruneau elementary school and Académie
Marie-Laurier
*Antoine-Brossard high school and École internationale
Lucille-Teasdale
***TRANSPORTATION***
*Brossard REM station 9 minutes by car
*Ch. des Prairies/Louisbourg intersection -- Buses
47/534/644/691
*Samuel-de-Champlain bridge access
*Road access: A10, A30, A15, RTE 134
Inclusions : All light fixtures, blinds and curtains, cellar, dishwasher, 36-inch gas stove, natural gas BBQ, Cyclovac central vacuum and accessories, storage cabinets and shelves in basement, alarm system (not connected), garage door opener with 3 remotes, Grizzl-e electric car charging station, fixtures in place and water heater.
Exclusions : 2 TV wall brackets
Location
Room Details
| Room | Dimensions | Level | Flooring |
|---|---|---|---|
| Hallway | 5.0 x 6.4 P | Ground Floor | Ceramic tiles |
| Other | 13.5 x 28.0 P | Ground Floor | Wood |
| Kitchen | 10.0 x 17.9 P | Ground Floor | Ceramic tiles |
| Primary bedroom | 12.0 x 14.9 P | Ground Floor | Wood |
| Bedroom | 9.5 x 12.7 P | Ground Floor | Wood |
| Bathroom | 8.6 x 11.9 P | Ground Floor | Ceramic tiles |
| Washroom | 4.9 x 5.0 P | Ground Floor | Ceramic tiles |
| Family room | 21.9 x 14.5 P | Basement | Floating floor |
Characteristics
| Basement | 6 feet and over, Finished basement, Separate entrance |
|---|---|
| Heating system | Air circulation |
| Roofing | Asphalt shingles |
| Heating energy | Bi-energy, Electricity, Natural gas |
| Proximity | Bicycle path, Daycare centre, Elementary school, High school, Highway, Park - green area, Public transport, Réseau Express Métropolitain (REM) |
| Siding | Brick |
| Equipment available | Central heat pump, Central vacuum cleaner system installation, Electric garage door, Private balcony, Ventilation system |
| Garage | Double width or more, Fitted, Heated |
| Parking | Garage |
| Hearth stove | Gaz fireplace |
| Sewage system | Municipal sewer |
| Water supply | Municipality |
| Zoning | Residential |
This property is presented in collaboration with RE/MAX FUTUR INC.

