977 Av. Suzanne
$699,000
Laval (Saint-Vincent-de-Paul) H7C2J4
Split-level | MLS: 28473397
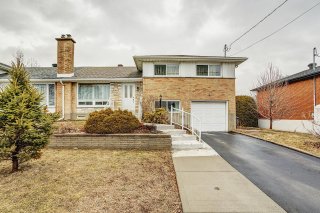 Frontage
Frontage 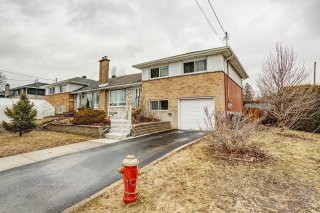 Frontage
Frontage 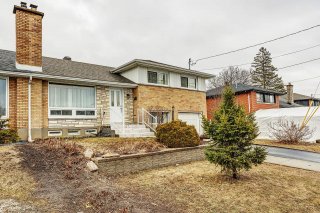 Hallway
Hallway 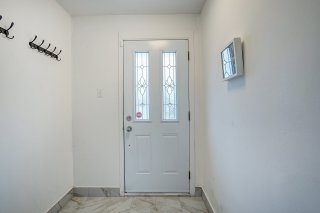 Staircase
Staircase 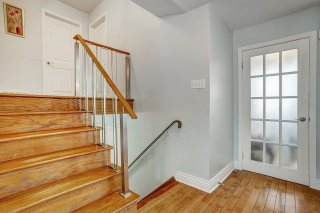 Overall View
Overall View  Living room
Living room 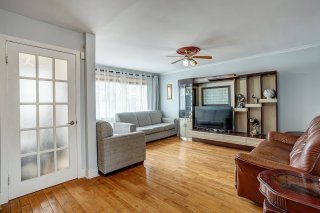 Living room
Living room 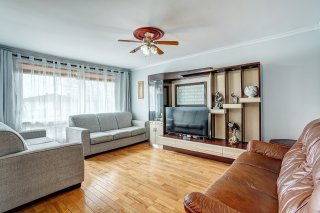 Living room
Living room 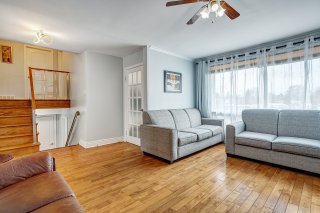 Living room
Living room  Overall View
Overall View  Dining room
Dining room  Kitchen
Kitchen 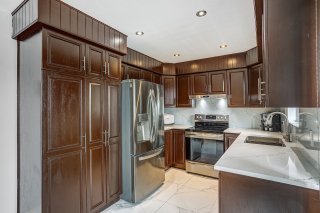 Kitchen
Kitchen  Kitchen
Kitchen  Dining room
Dining room 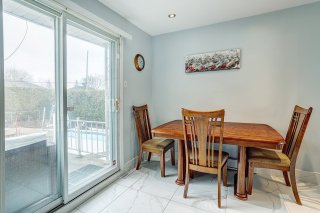 Dining room
Dining room 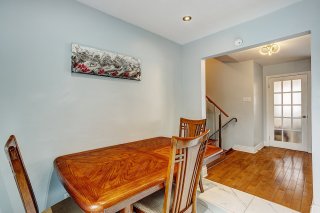 Staircase
Staircase 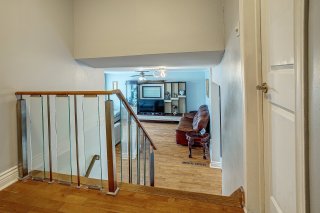 Primary bedroom
Primary bedroom 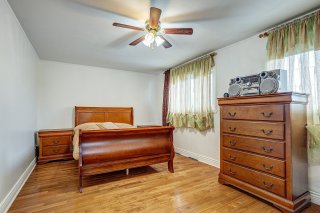 Primary bedroom
Primary bedroom 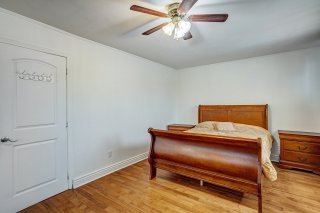 Primary bedroom
Primary bedroom 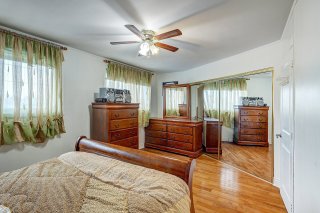 Bathroom
Bathroom  Bathroom
Bathroom 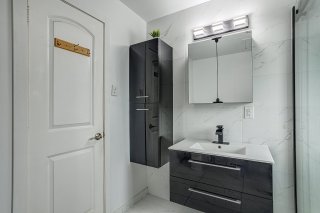 Bedroom
Bedroom  Bedroom
Bedroom  Staircase
Staircase 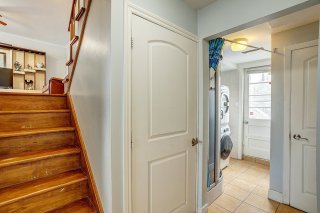 Bedroom
Bedroom 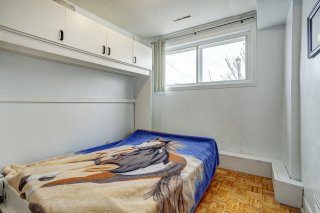 Bedroom
Bedroom  Bedroom
Bedroom  Bedroom
Bedroom 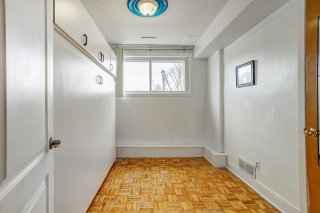 Bedroom
Bedroom 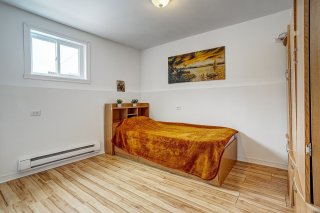 Bedroom
Bedroom 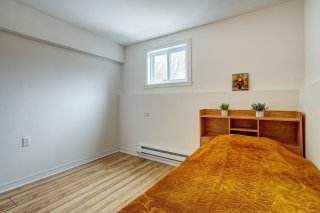 Bathroom
Bathroom  Bathroom
Bathroom 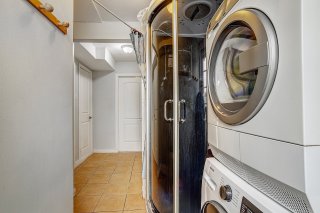 Bathroom
Bathroom 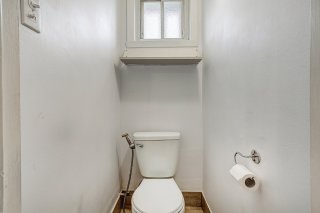 Family room
Family room  Family room
Family room 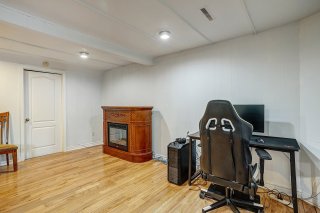 Family room
Family room 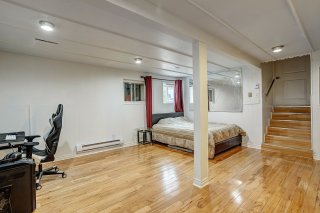 Family room
Family room 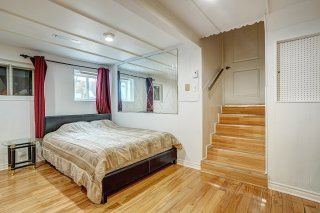 Garage
Garage 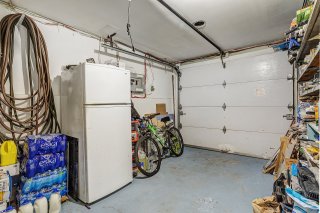 Storage
Storage 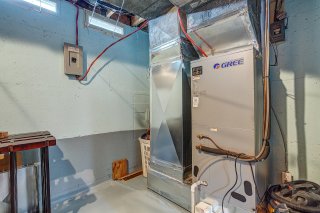 Backyard
Backyard 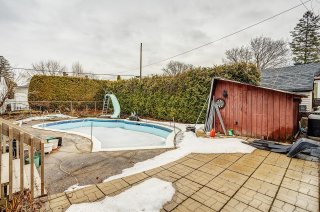 Pool
Pool 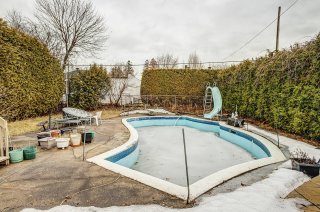 Backyard
Backyard  Patio
Patio 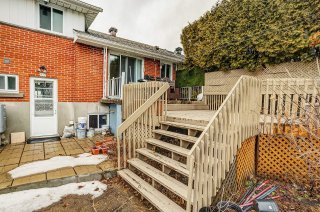 Backyard
Backyard  Patio
Patio 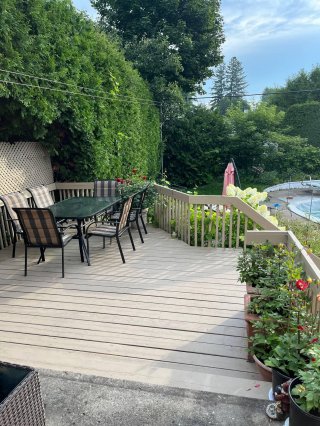 Patio
Patio  Frontage
Frontage 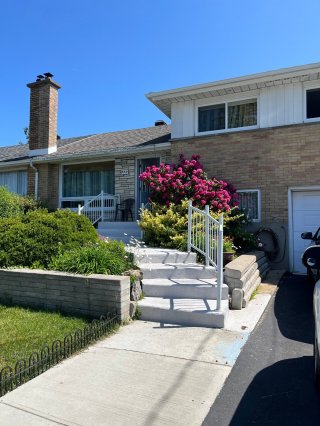 Frontage
Frontage 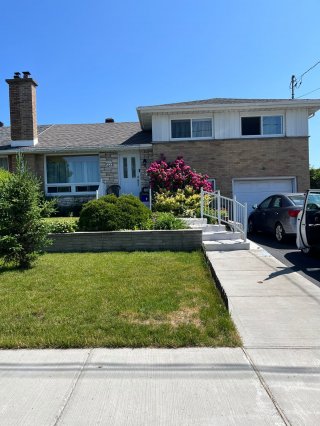 Pool
Pool 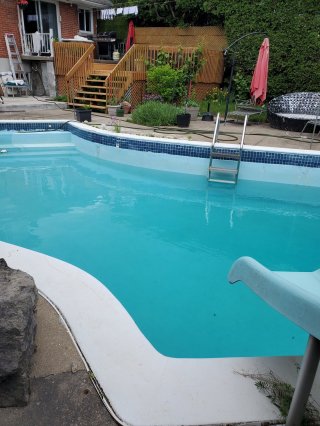
Description
This stunning semi-detached home at 977 Avenue Suzanne in Laval features 4 bedrooms, 2 bathrooms, and a fully finished basement. Enjoy a heated in-ground pool in a beautifully landscaped backyard. Owners have maintained the property since 2006, with modern updates and a prime location near parks, schools, and transit.
Welcome to this exquisite semi-detached residence located
at 977 Ave. Suzanne in the sought-after
Saint-Vincent-de-Paul neighbourhood of Laval, Quebec. This
home offers a harmonious blend of comfort, style, and
modern amenities, making it an ideal choice for discerning
buyers.
Key Features:
- Bedrooms: 4 spacious bedrooms, providing ample space for
family and guests.
- Bathrooms: 2 full bathrooms.
- Living Space: Generous living areas with abundant
natural light, featuring large windows with possibility of
an open-concept design.
- Kitchen: Modern style kitchen with quartz counter top.
- Basement: Fully finished basement offering additional
living space, ideal for a family room, home office, or
recreational area.
- Outdoor Oasis: Step outside to a meticulously landscaped
backyard featuring a heated in-ground pool, perfect for
relaxation and entertaining.
- Parking: Private driveway accommodating multiple
vehicles, ensuring convenience for homeowners and guests.
Additional Highlights:
- Same owners since 2006, owners have maintained and
updated the home over time.
- Prime Location: Situated in a peaceful and sought-after
neighbourhood, offering proximity to parks, schools, public
transportation, and major highways for easy commuting.
This property represents a rare opportunity to own a
semi-detached home in one of Laval's most desirable areas.
With its combination of modern amenities, outdoor leisure
space, and convenient location, 977 Avenue Suzanne is truly
a place to call home.
Inclusions : Pool thermopompe & robot cleaner
Exclusions : All appliances
Location
Room Details
| Room | Dimensions | Level | Flooring |
|---|---|---|---|
| Hallway | 5.8 x 5.3 P | Ground Floor | Ceramic tiles |
| Living room | 15.6 x 11.7 P | Ground Floor | Wood |
| Other | 17.9 x 8.11 P | Ground Floor | Ceramic tiles |
| Primary bedroom | 18.10 x 10.11 P | 2nd Floor | Wood |
| Bathroom | 8.2 x 7.10 P | 2nd Floor | Ceramic tiles |
| Bedroom | 14.11 x 9.11 P | 2nd Floor | Wood |
| Bedroom | 10.10 x 7.11 P | Basement | Parquetry |
| Bedroom | 11.1 x 9.10 P | Basement | Floating floor |
| Bathroom | 7.8 x 7.11 P | Basement | Ceramic tiles |
| Family room | 17.3 x 15.4 P | AU | Wood |
Characteristics
| Basement | 6 feet and over, Finished basement |
|---|---|
| Heating system | Air circulation, Electric baseboard units |
| Equipment available | Alarm system, Central air conditioning, Central heat pump |
| Driveway | Asphalt |
| Proximity | Bicycle path, Daycare centre, Elementary school, High school, Highway, Hospital, Park - green area |
| Heating energy | Electricity |
| Garage | Fitted, Heated, Single width |
| Parking | Garage, Outdoor |
| Pool | Inground |
| Sewage system | Municipal sewer |
| Water supply | Municipality |
| Zoning | Residential |
This property is presented in collaboration with VENDIRECT INC.

